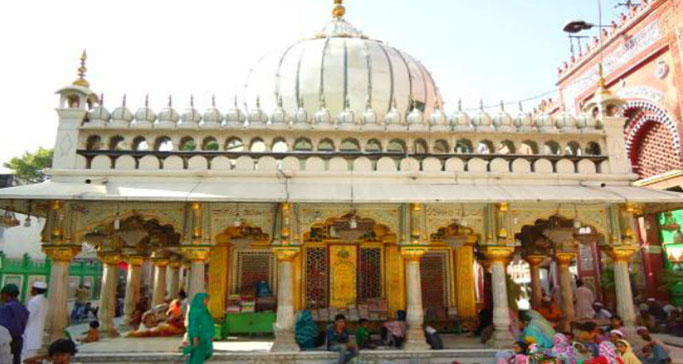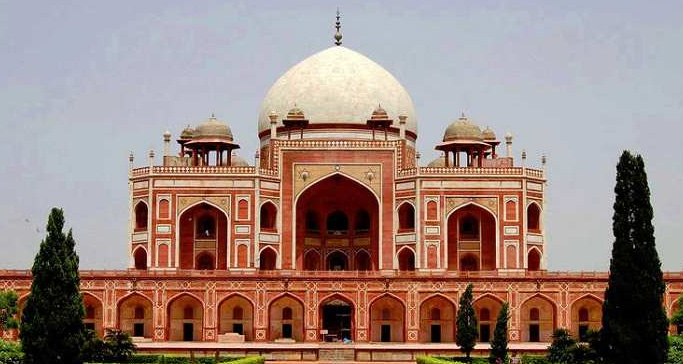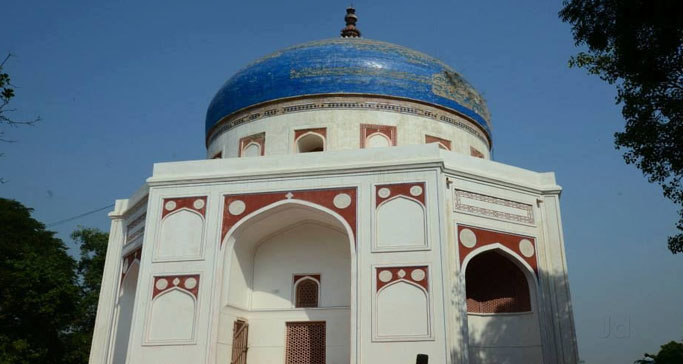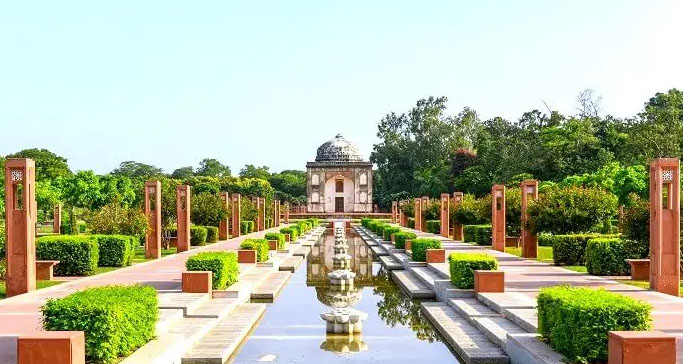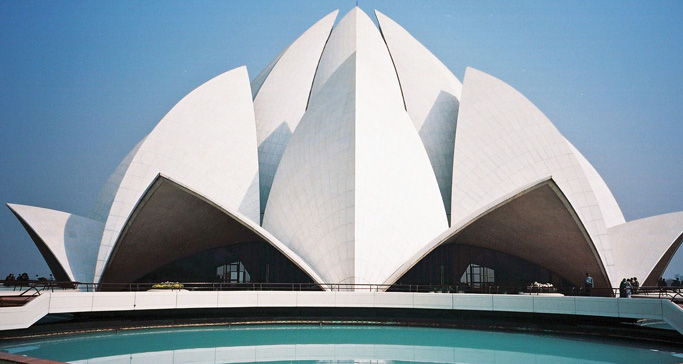History of Humayun’s Tomb
Mughal ruler Humayun died in 1556 and was buried in his palace in Delhi. Later, he was reburied in Sirhind, Punjab, in order to secure him from possible harm by Hindu king Hemu, who had defeated the Mughals in Agra and Delhi in 1556.
In 1565, nine years after Humayun's death, his chief consort Bega Begum decided to create the most beautiful tomb for her deceased husband. The construction lasted 7 years and was completed in 1572. The decay of the monument started almost immediately after its construction. The capital was moved to Agra, the Mughal dynasty began to decline, and the monument lost its significance to the ruling elites.
Following a century from the construction of the monument, the surrounding gardens were being used as vegetable gardens for people who settled near the tomb. In 1857, after the British invasion of Delhi, these vegetable gardens were replaced with English-style gardens. Later, from 1903-1909, the original look of the garden was recreated by the order of Viceroy, Lord Curzon.
Architecture of Humayun’s Tomb
The Humayun's Tomb is the starting point of Mughal architecture in India. This style is a superb amalgamation of Persian, Turkish, and Indian architectural influences. This type was introduced during the rule of Akbar the Great and reached its peak during the rule of Shah Jahan, Akbar's grandson and the fifth Mughal Emperor. Humayun's Tomb heralded the beginning of this new style in India, in both size and grandeur.
The beautiful structure is situated in the center of a 216,000 m² garden complex on a raised 7 m high stone platform. The garden is a typical Persian Char Bagh layout, with four avenues emanating from the central structure, dividing the garden into four smaller segments. The avenues may also be decorated with water features. This Persian Timurid architectural planning style symbolizes the Garden of Paradise, which, according to Quranic beliefs, consists of four rivers: one of water, one of milk, one of honey, and one of wine. The garden also houses trees serving a host of purposes like providing shade, producing fruits, flowers, and supporting birds.
Built primarily in red sandstone, the monument is a superbly symmetrical structure, with white marble double domes topped with a 6 m long metal finial culminating in a crescent. The domes are 42.5 m high. Marble was also used in the lattice work, pietradura floors, and ceiling. The height of Humayun's Tomb is 47 m, and its breadth is 91 m. Two double-storeyed arched gates provide the entrance to the tomb complex. A baradari and hammam are located in the center of the eastern and northern walls respectively.
How to Reach Humayun’s Tomb
Easily accessible by road as well as by Delhi Metro. The closest railway station is Nizamuddin. Closest Metro stations are Jorbagh and Race Course stations (both on the Yellow line) are the nearest. AC/non-AC buses can be availed from Rajiv Chowk/ISBT/Nizamuddin to reach Humayun's Tomb Complex. Auto-rickshaws operating everywhere in the city can also be availed.
